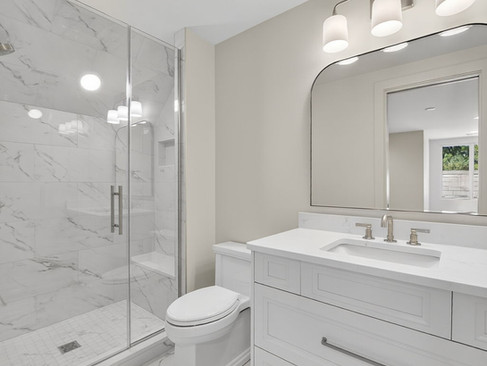Raising the Bar (Not the Roof): Artisan’s Genius Second-Story Build
- Artisan Constructors

- Aug 22, 2025
- 3 min read
Updated: Aug 25, 2025

When the team at Artisan Constructors was called to a sprawling ranch home in St. Louis's Huntleigh Woods neighborhood, the goal was ambitious: to add over 1,500 square feet of living space to a home all while the owners lived on-site. The project was to be a complete transformation of the home's underutilized attic into a stunning second-floor addition. But this was no ordinary renovation. It was a masterclass in complexity, craftsmanship, and problem-solving at its best.
A Renovation That Defied Gravity (and a Slate Roof)
Typically, a project of this scale, (adding a full second floor), requires removing the existing roof. However, this home had a stunning, well-preserved slate roof. A key challenge was that the original brick was also no longer available from the supplier, requiring us to find the closest match and meticulously paint the new brick to blend seamlessly with the existing structure.
The team devised a brilliant strategy: they would do everything from the inside out, without touching the slate roof. This meant all reconstruction, framing, and design work had to be executed on top of the main floor’s existing structure. To bring natural light into the newly-created space, they strategically added dormers to the exterior of the roof, cutting into the slate with surgical precision to maintain the roof’s integrity and aesthetic.
The Complexity of Living on the Job Site
The presence of the homeowners throughout the nine-month project added another layer of complexity. The team had to navigate an occupied home, which meant they couldn't simply shut off power or run disruptive work for extended periods.
This was especially challenging for the electrical work. The entire existing electrical system had to be reconfigured and redone without interrupting power to the family. The low-voltage system was particularly complicated, requiring a complete overhaul to support the new living space's needs while ensuring the existing system remained fully functional. It was a delicate dance of wiring, rewiring, and expert reconfiguration that demanded meticulous planning and execution to ensure the family's comfort and safety.
From Unused Attic to Unbelievable Living Space
The result of this intricate process is nothing short of spectacular. What was once a vast, empty attic space is now a functional and beautiful extension of the home. The addition includes:
Two new bedrooms and two new baths, providing ample space for family or guests.
A large recreation room, offering a versatile area for entertainment and relaxation.
On the main floor, a new laundry and mudroom was added right at the entrance to the new second-floor access, creating a seamless and functional transition.
The new addition was built without raising the home's height, a remarkable feat made possible by the attic's spacious design. This preserved the home's original architectural character while providing a dramatic increase in livable square footage.
The project at 42 Huntleigh Woods is a testament to our ability to overcome immense challenges with innovative solutions. We didn't just add a new floor; we meticulously crafted a new chapter for the home, proving that with the right expertise, even the most daunting renovations can be executed with precision and a touch of brilliance.
If you foresee a renovation or high end home addition in your future, Artisan Constructors has the tools, processes, and mindset to make it happen, no matter what. We approach every project with the care it deserves, ensuring your dreams are fulfilled through a renovation that only a group like Artisan Constructors could pull off.

























Comments